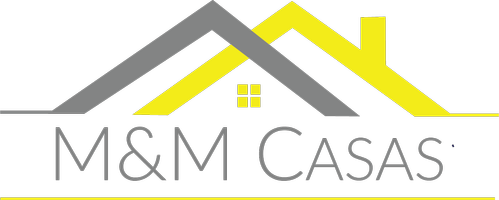38665 County Road 33 Eaton, CO 80615
UPDATED:
Key Details
Property Type Other Types
Sub Type Farm
Listing Status Under Contract
Purchase Type For Sale
Square Footage 2,606 sqft
Price per Sqft $690
Subdivision None
MLS Listing ID IR967166
Bedrooms 3
Full Baths 2
Three Quarter Bath 1
HOA Y/N No
Year Built 2007
Annual Tax Amount $4,517
Tax Year 2022
Lot Size 44.860 Acres
Acres 44.86
Property Sub-Type Farm
Property Description
Location
State CO
County Weld
Zoning Ag
Direction West of Eaton, east of Fort Collins. CR 33 between Highway 14 and CR 74. 1.5 miles south of Hwy 14.
Rooms
Basement Partial, WalkOutAccess
Primary Bedroom Level 3
Main Level Bedrooms 3
Interior
Interior Features EatinKitchen, FivePieceBathroom, KitchenIsland, OpenFloorplan, VaultedCeilings, WalkInClosets
Heating ForcedAir, Propane
Cooling CeilingFans
Flooring Vinyl, Wood
Fireplaces Type Gas, GasLog, LivingRoom
Equipment SatelliteDish
Fireplace true
Window Features DoublePaneWindows,WindowCoverings
Appliance Dishwasher, Microwave, Oven, SelfCleaningOven
Laundry InUnit
Exterior
Garage Spaces 2.0
Fence Fenced, Partial
Utilities Available ElectricityAvailable, HighSpeedInternetAvailable
View Y/N true
View Mountains
Roof Type Composition
Street Surface Paved
Road Frontage PublicRoad
Attached Garage true
Total Parking Spaces 2
Garage true
Building
Lot Description RollingSlope
Faces East
Story 1
Sewer SepticTank
Water Public
Architectural Style Contemporary
Level or Stories One
Structure Type Stone,WoodFrame
New Construction No
Schools
Elementary Schools Highland
Middle Schools Highland
High Schools Highland
School District Ault-Highland Re-9
Others
Tax ID R4353506
Ownership Individual
Acceptable Financing Cash, Conventional, FHA, VALoan
Horse Property true
Listing Terms Cash, Conventional, FHA, VALoan

6455 S. Yosemite St., Suite 500 Greenwood Village, CO 80111 USA



