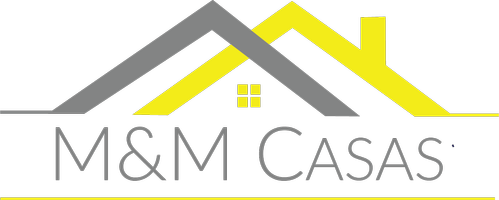9441 Bugaboo DR Colorado Springs, CO 80924
UPDATED:
Key Details
Sold Price $684,000
Property Type Single Family Home
Sub Type Single Family
Listing Status Sold
Purchase Type For Sale
Square Footage 3,638 sqft
Price per Sqft $188
MLS Listing ID 2167488
Sold Date 11/26/24
Style Ranch
Bedrooms 4
Full Baths 3
Construction Status New Construction
HOA Fees $61/mo
HOA Y/N Yes
Year Built 2023
Annual Tax Amount $356
Tax Year 2023
Lot Size 6,500 Sqft
Property Sub-Type Single Family
Property Description
Location
State CO
County El Paso
Area Revel At Wolf Ranch
Interior
Interior Features Great Room, Other, See Prop Desc Remarks
Cooling Central Air
Flooring Other
Fireplaces Number 1
Fireplaces Type Gas, Main Level, One
Appliance Dishwasher, Disposal, Gas in Kitchen, Microwave Oven, Oven, Refrigerator
Laundry Electric Hook-up
Exterior
Parking Features Attached, Tandem
Garage Spaces 3.0
Community Features Club House, Dog Park, Hiking or Biking Trails, Lake/Pond, Parks or Open Space, Playground Area, Pool
Utilities Available Electricity Connected
Roof Type Composite Shingle
Building
Lot Description Level
Foundation Full Basement
Builder Name Toll Brothers
Water Municipal
Level or Stories Ranch
Finished Basement 82
Structure Type Frame
New Construction Yes
Construction Status New Construction
Schools
Middle Schools Chinook Trail
High Schools Liberty
School District Academy-20
Others
Special Listing Condition Builder Owned, Not Applicable




