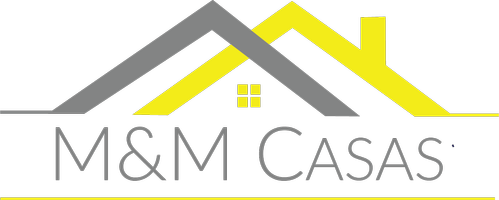5062 Barnes RD Colorado Springs, CO 80917
UPDATED:
Key Details
Property Type Townhouse
Sub Type Townhouse
Listing Status Under Contract - Showing
Purchase Type For Sale
Square Footage 1,170 sqft
Price per Sqft $240
MLS Listing ID 8495085
Style 2 Story
Bedrooms 2
Full Baths 1
Half Baths 1
Construction Status Existing Home
HOA Fees $250/mo
HOA Y/N Yes
Year Built 1982
Annual Tax Amount $901
Tax Year 2024
Lot Size 784 Sqft
Property Sub-Type Townhouse
Property Description
Location
State CO
County El Paso
Area Castlepoint
Interior
Interior Features 6-Panel Doors, Great Room, Vaulted Ceilings
Cooling Central Air
Flooring Carpet, Ceramic Tile, Luxury Vinyl
Fireplaces Number 1
Fireplaces Type None
Appliance 220v in Kitchen, Dishwasher, Disposal, Dryer, Microwave Oven, Oven, Range, Refrigerator, Self Cleaning Oven, Washer
Laundry Upper
Exterior
Parking Features Attached
Garage Spaces 1.0
Fence Community
Utilities Available Cable Available, Electricity Connected, Natural Gas Connected
Roof Type Composite Shingle
Building
Lot Description Cul-de-sac, See Prop Desc Remarks
Foundation Slab
Water Assoc/Distr
Level or Stories 2 Story
Structure Type Frame
Construction Status Existing Home
Schools
Middle Schools Sabin
High Schools Doherty
School District Colorado Springs 11
Others
Miscellaneous HOA Required $,Window Coverings
Special Listing Condition Not Applicable
Virtual Tour https://listings.rockinmedia.com/property-websites/0195b643-6a4b-7122-9477-ac50644b8f16/edit




