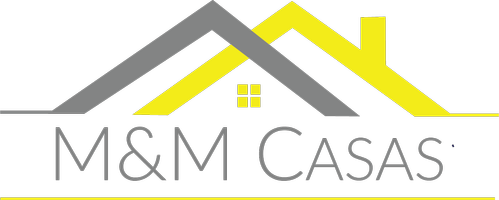11256 W 104th AVE Broomfield, CO 80021
OPEN HOUSE
Sun May 18, 11:00am - 1:00pm
UPDATED:
Key Details
Property Type Single Family Home
Sub Type Single Family Residence
Listing Status Active
Purchase Type For Sale
Square Footage 924 sqft
Price per Sqft $546
Subdivision Countryside
MLS Listing ID 8252002
Bedrooms 3
Full Baths 2
HOA Y/N No
Abv Grd Liv Area 924
Originating Board recolorado
Year Built 1984
Annual Tax Amount $2,233
Tax Year 2024
Lot Size 5,924 Sqft
Acres 0.14
Property Sub-Type Single Family Residence
Property Description
Location
State CO
County Jefferson
Rooms
Basement Finished, Full
Main Level Bedrooms 2
Interior
Interior Features Ceiling Fan(s), Eat-in Kitchen, High Ceilings, Open Floorplan, Walk-In Closet(s)
Heating Forced Air
Cooling Air Conditioning-Room
Flooring Carpet
Fireplaces Number 1
Fireplaces Type Basement
Fireplace Y
Appliance Dishwasher, Disposal, Dryer, Microwave, Range, Refrigerator, Washer
Exterior
Parking Features Concrete
Garage Spaces 2.0
Fence Full
Roof Type Composition
Total Parking Spaces 2
Garage Yes
Building
Lot Description Level
Sewer Public Sewer
Level or Stories One
Structure Type Frame
Schools
Elementary Schools Lukas
Middle Schools Wayne Carle
High Schools Standley Lake
School District Jefferson County R-1
Others
Senior Community No
Ownership Individual
Acceptable Financing Cash, Conventional, FHA, VA Loan
Listing Terms Cash, Conventional, FHA, VA Loan
Special Listing Condition None
Virtual Tour https://www.instagram.com/reel/DIjQEv1g0eC/?utm_source=ig_web_copy_link&igsh=MzRlODBiNWFlZA==

6455 S. Yosemite St., Suite 500 Greenwood Village, CO 80111 USA



