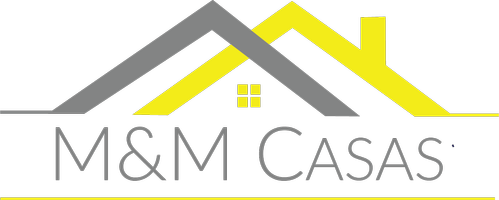14347 E 134th AVE Brighton, CO 80601
OPEN HOUSE
Sat May 10, 12:00pm - 2:00pm
UPDATED:
Key Details
Property Type Single Family Home
Sub Type Single Family Residence
Listing Status Active
Purchase Type For Sale
Square Footage 2,212 sqft
Price per Sqft $307
Subdivision Country Haven Second Filing
MLS Listing ID 5313709
Bedrooms 3
Full Baths 2
HOA Y/N No
Abv Grd Liv Area 1,365
Originating Board recolorado
Year Built 1970
Annual Tax Amount $3,775
Tax Year 2024
Lot Size 0.910 Acres
Acres 0.91
Property Sub-Type Single Family Residence
Property Description
Charming hobby farm on just under an acre with agricultural zoning and potential to subdivide. This well-maintained ranch-style home offers 3 bedrooms, 2 bathrooms, and lots of living space and a flexible floor plan. Features include a fireplace, a finished basement with a conforming bedroom and office/ craft room. Enjoy entertaining on the large rear patio.
Attached 1-car garage, and a detached 2-car garage with 220V power, storage loft, and tack room. 2-stall stable, with corals, fenced, chicken coop, greenhouse and garden area.
The lot is level and usable, offering ample space for small livestock, RV or trailer storage.
Great opportunity for those seeking space, flexibility, and agricultural possibilities—just minutes from town. Easy access to the Prairie Center, HWY 85, I76 and E470. Ride off the property in the nearby open Space or trailer over to Barr Lake
Location
State CO
County Adams
Zoning A-1
Rooms
Basement Finished, Full
Main Level Bedrooms 2
Interior
Heating Forced Air
Cooling Central Air
Fireplaces Number 1
Fireplaces Type Family Room
Fireplace Y
Appliance Dishwasher, Microwave, Range, Range Hood
Exterior
Exterior Feature Garden
Parking Features 220 Volts
Garage Spaces 3.0
Fence Fenced Pasture
Roof Type Composition
Total Parking Spaces 3
Garage Yes
Building
Lot Description Subdividable
Sewer Septic Tank
Level or Stories One
Structure Type Frame
Schools
Elementary Schools Henderson
Middle Schools Prairie View
High Schools Riverdale Ridge
School District School District 27-J
Others
Senior Community No
Ownership Individual
Acceptable Financing Cash, Conventional
Listing Terms Cash, Conventional
Special Listing Condition None

6455 S. Yosemite St., Suite 500 Greenwood Village, CO 80111 USA



