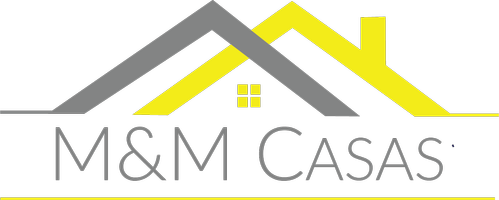5824 Instone CIR Colorado Springs, CO 80922
OPEN HOUSE
Sat May 10, 11:00am - 1:00pm
UPDATED:
Key Details
Property Type Single Family Home
Sub Type Single Family
Listing Status Active
Purchase Type For Sale
Square Footage 2,960 sqft
Price per Sqft $126
MLS Listing ID 9466499
Style Ranch
Bedrooms 2
Full Baths 2
Construction Status Existing Home
HOA Y/N No
Year Built 1998
Annual Tax Amount $1,352
Tax Year 2024
Lot Size 6,855 Sqft
Property Sub-Type Single Family
Property Description
Location
State CO
County El Paso
Area Stetson Hills
Interior
Interior Features 5-Pc Bath, 9Ft + Ceilings, Vaulted Ceilings
Cooling None
Flooring Carpet, Vinyl/Linoleum
Fireplaces Number 1
Fireplaces Type Main Level
Appliance Dishwasher, Disposal, Dryer, Oven, Range, Refrigerator, Washer
Laundry Main
Exterior
Parking Features Attached
Garage Spaces 3.0
Utilities Available Cable Available, Electricity Connected
Roof Type Composite Shingle
Building
Lot Description Backs to Open Space, Level
Foundation Full Basement, Garden Level, Slab
Water Municipal
Level or Stories Ranch
Structure Type Framed on Lot
Construction Status Existing Home
Schools
Middle Schools Skyview
High Schools Vista Ridge
School District Falcon-49
Others
Miscellaneous Breakfast Bar,Kitchen Pantry,Window Coverings
Special Listing Condition Not Applicable




