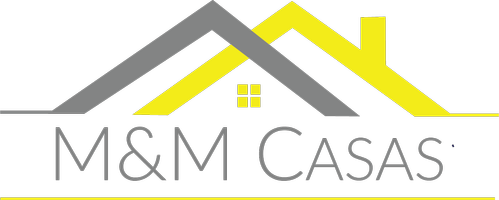145 Wuthering Heights DR Colorado Springs, CO 80921
UPDATED:
Key Details
Property Type Single Family Home
Sub Type Single Family
Listing Status Active
Purchase Type For Sale
Square Footage 4,178 sqft
Price per Sqft $165
MLS Listing ID 8705955
Style 2 Story
Bedrooms 5
Full Baths 2
Half Baths 1
Three Quarter Bath 1
Construction Status Existing Home
HOA Fees $75/ann
HOA Y/N Yes
Year Built 1988
Annual Tax Amount $3,861
Tax Year 2024
Lot Size 0.370 Acres
Property Sub-Type Single Family
Property Description
Location
State CO
County El Paso
Area Gleneagle
Interior
Interior Features 9Ft + Ceilings, French Doors, Great Room, Skylight (s), Vaulted Ceilings
Cooling Ceiling Fan(s)
Flooring Carpet, Tile, Wood
Fireplaces Number 1
Fireplaces Type Gas, Main Level, Masonry
Appliance 220v in Kitchen, Dishwasher, Disposal, Gas Grill, Gas in Kitchen, Microwave Oven, Oven, Refrigerator, Self Cleaning Oven
Laundry Electric Hook-up, Main
Exterior
Parking Features Attached
Garage Spaces 3.0
Utilities Available Electricity Connected, Natural Gas Connected
Roof Type Composite Shingle
Building
Lot Description Trees/Woods, See Prop Desc Remarks
Foundation Full Basement, Garden Level
Water Municipal
Level or Stories 2 Story
Finished Basement 100
Structure Type Frame
Construction Status Existing Home
Schools
School District Academy-20
Others
Miscellaneous Breakfast Bar,See Prop Desc Remarks,Wet Bar,Window Coverings
Special Listing Condition Not Applicable
Virtual Tour https://www.propertypanorama.com/instaview/ppar/8705955




