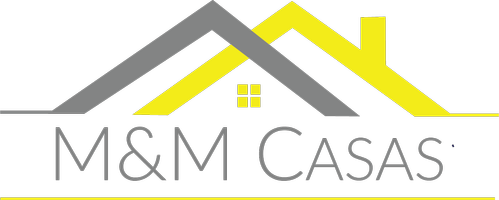16978 W 87th AVE Arvada, CO 80007
UPDATED:
Key Details
Property Type Single Family Home
Sub Type Single Family Residence
Listing Status Active
Purchase Type For Sale
Square Footage 3,096 sqft
Price per Sqft $290
Subdivision Leyden Rock Sub Flg 4
MLS Listing ID 4590105
Style Traditional
Bedrooms 4
Full Baths 3
Half Baths 1
Condo Fees $360
HOA Fees $360/ann
HOA Y/N Yes
Abv Grd Liv Area 2,262
Originating Board recolorado
Year Built 2016
Annual Tax Amount $6,592
Tax Year 2024
Lot Size 5,662 Sqft
Acres 0.13
Property Sub-Type Single Family Residence
Property Description
This home features an open-concept main level where the spacious living room, dining area, and modern kitchen flow together seamlessly. The kitchen offers modern appliances, a large walk-in pantry, and easy access to the dining room, which opens to two second-story decks—perfect for enjoying the views. A dedicated home office and convenient half bath complete the main level.
Upstairs, the primary suite is a serene retreat, offering its own private deck with a double-sided fireplace, a walk-in closet, and a luxurious five-piece bathroom. Two additional bedrooms, a full bath, a versatile loft, and a laundry room provide ample space for daily living.
The finished walk-out basement adds even more flexibility with a home theater room, fourth bedroom, full bathroom, and private entrance—ideal for guests or multi-generational living.
Outdoor living is just as impressive, with a welcoming front porch, a fenced backyard, a covered patio, an outdoor entertaining area, and an INCLUDED HOT TUB. Additional features include new luxury vinyl plank flooring throughout (including the upper level), professionally tinted windows, and a tandem 3-car garage.
All this, just minutes from Standley Lake, Apex Rec Center, and Westwoods Golf Course, with easy access to both downtown Denver and the foothills. Enjoy the benefits of a vibrant community complete with multiple parks, a pool, and clubhouse—Leyden Rock truly offers the Colorado lifestyle at its best.Click the Virtual Tour link to view the 3D walkthrough. Discounted rate options and no lender fee future refinancing may be available for qualified buyers of this home.
Location
State CO
County Jefferson
Rooms
Basement Finished
Interior
Interior Features Ceiling Fan(s), Eat-in Kitchen, Entrance Foyer, Five Piece Bath, Granite Counters, High Ceilings, Kitchen Island, Open Floorplan, Pantry, Primary Suite, Quartz Counters, Hot Tub, Vaulted Ceiling(s)
Heating Forced Air
Cooling Central Air
Flooring Carpet, Tile, Vinyl
Fireplaces Number 2
Fireplaces Type Living Room, Outside, Primary Bedroom
Fireplace Y
Appliance Dishwasher, Disposal, Microwave, Oven, Range, Range Hood, Refrigerator
Exterior
Exterior Feature Balcony, Lighting, Private Yard, Rain Gutters, Spa/Hot Tub
Garage Spaces 3.0
Utilities Available Electricity Available, Internet Access (Wired), Phone Available
Roof Type Composition
Total Parking Spaces 3
Garage Yes
Building
Foundation Concrete Perimeter, Slab
Sewer Public Sewer
Water Public
Level or Stories Two
Structure Type Frame
Schools
Elementary Schools Meiklejohn
Middle Schools Wayne Carle
High Schools Ralston Valley
School District Jefferson County R-1
Others
Senior Community No
Ownership Individual
Acceptable Financing Cash, Conventional, FHA, VA Loan
Listing Terms Cash, Conventional, FHA, VA Loan
Special Listing Condition None
Virtual Tour https://my.matterport.com/show/?m=qEPkKEB3ssq

6455 S. Yosemite St., Suite 500 Greenwood Village, CO 80111 USA



