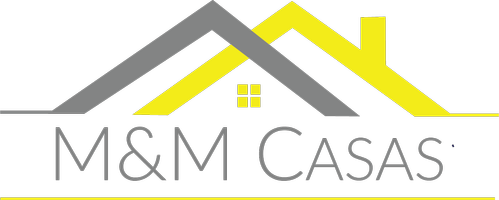For more information regarding the value of a property, please contact us for a free consultation.
11560 Dewey ST Parker, CO 80138
Want to know what your home might be worth? Contact us for a FREE valuation!

Our team is ready to help you sell your home for the highest possible price ASAP
Key Details
Sold Price $535,000
Property Type Townhouse
Sub Type Townhouse
Listing Status Sold
Purchase Type For Sale
Square Footage 1,787 sqft
Price per Sqft $299
Subdivision Lincoln Creek Village
MLS Listing ID 4071799
Sold Date 05/02/25
Style Contemporary
Bedrooms 2
Full Baths 1
Half Baths 1
Three Quarter Bath 1
Condo Fees $150
HOA Fees $150/mo
HOA Y/N Yes
Abv Grd Liv Area 1,787
Originating Board recolorado
Year Built 2021
Annual Tax Amount $4,175
Tax Year 2023
Lot Size 3,049 Sqft
Acres 0.07
Property Sub-Type Townhouse
Property Description
Exceptional end-unit townhome where low-maintenance living meets stylish, modern design! With its adaptable floor plan, this home is the perfect canvas to suit your lifestyle. The main floor features a spacious primary suite, offering the ease of one-level living with an elegant bathroom and walk-in closet. Upstairs the charming bedroom, full bathroom and versatile loft create a private retreat—ideal for guests, roommates, or multi-generational living. The open-concept kitchen is a chef's dream, complete with a generous island where meal prep and conversations converge. Extended cabinets provide additional storage and countertop space! With sleek luxury vinyl plank flooring throughout - carpet only at the stairs, this home is as stylish as it is practical. The neutral color palette and abundant natural light create an airy, inviting atmosphere while a cozy gas fireplace in the living room adds a touch of warmth and elegance. Unwind and enjoy the outdoors on the patio, all while benefiting from community-maintained landscaping that frees up your time. Direct interior access from the two car attached garage and a spacious main level laundry room. Located just minutes from downtown Parker, E-470, and a variety of shopping and dining options, this townhome blends the best of convenience and comfort.
Location
State CO
County Douglas
Rooms
Main Level Bedrooms 1
Interior
Interior Features Ceiling Fan(s), Eat-in Kitchen, Granite Counters, Kitchen Island, Primary Suite, Smoke Free, Walk-In Closet(s)
Heating Forced Air, Natural Gas
Cooling Central Air
Flooring Carpet, Vinyl
Fireplaces Number 1
Fireplaces Type Great Room, Living Room
Fireplace Y
Appliance Dishwasher, Disposal, Dryer, Microwave, Oven, Range, Refrigerator, Washer
Laundry In Unit
Exterior
Garage Spaces 2.0
Utilities Available Electricity Connected, Natural Gas Connected
Roof Type Composition
Total Parking Spaces 2
Garage Yes
Building
Sewer Public Sewer
Water Public
Level or Stories Two
Structure Type Frame
Schools
Elementary Schools Pine Lane Prim/Inter
Middle Schools Sierra
High Schools Chaparral
School District Douglas Re-1
Others
Senior Community No
Ownership Individual
Acceptable Financing Cash, Conventional, FHA, VA Loan
Listing Terms Cash, Conventional, FHA, VA Loan
Special Listing Condition None
Read Less

© 2025 METROLIST, INC., DBA RECOLORADO® – All Rights Reserved
6455 S. Yosemite St., Suite 500 Greenwood Village, CO 80111 USA
Bought with Keller Williams Real Estate LLC



